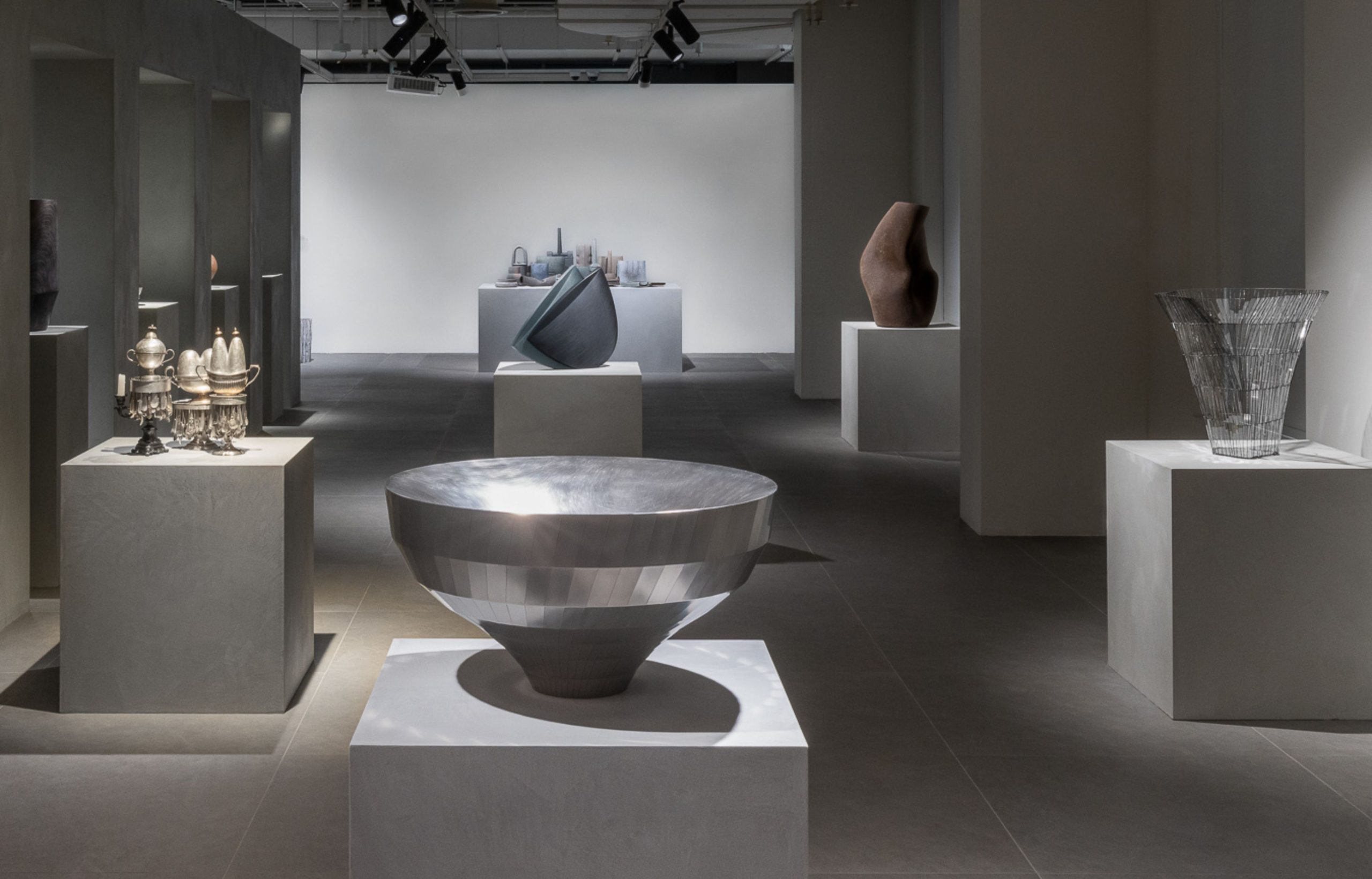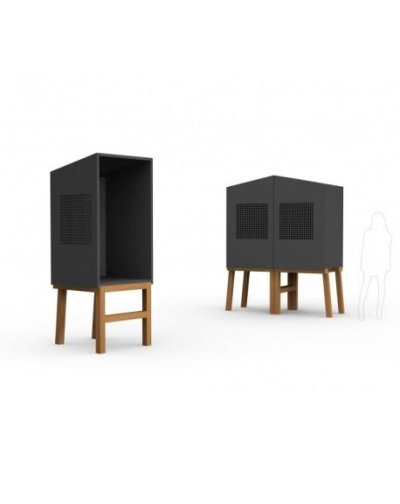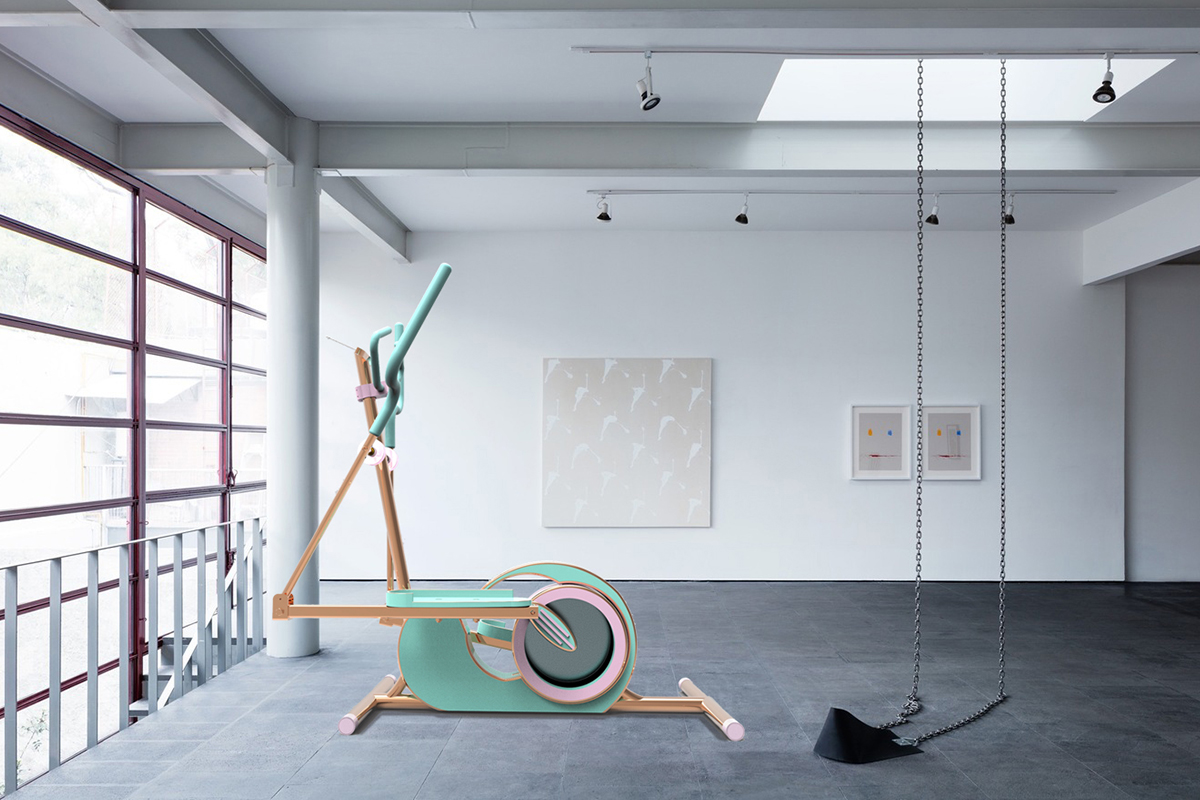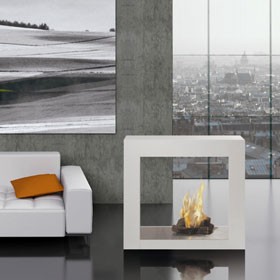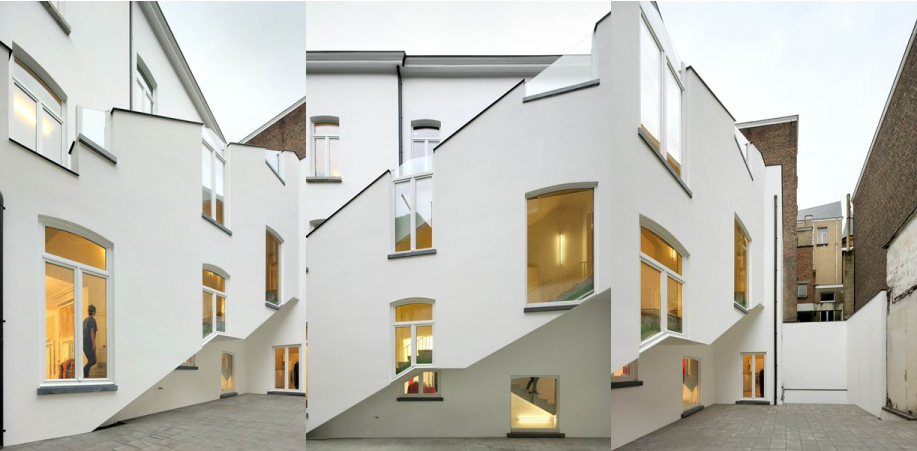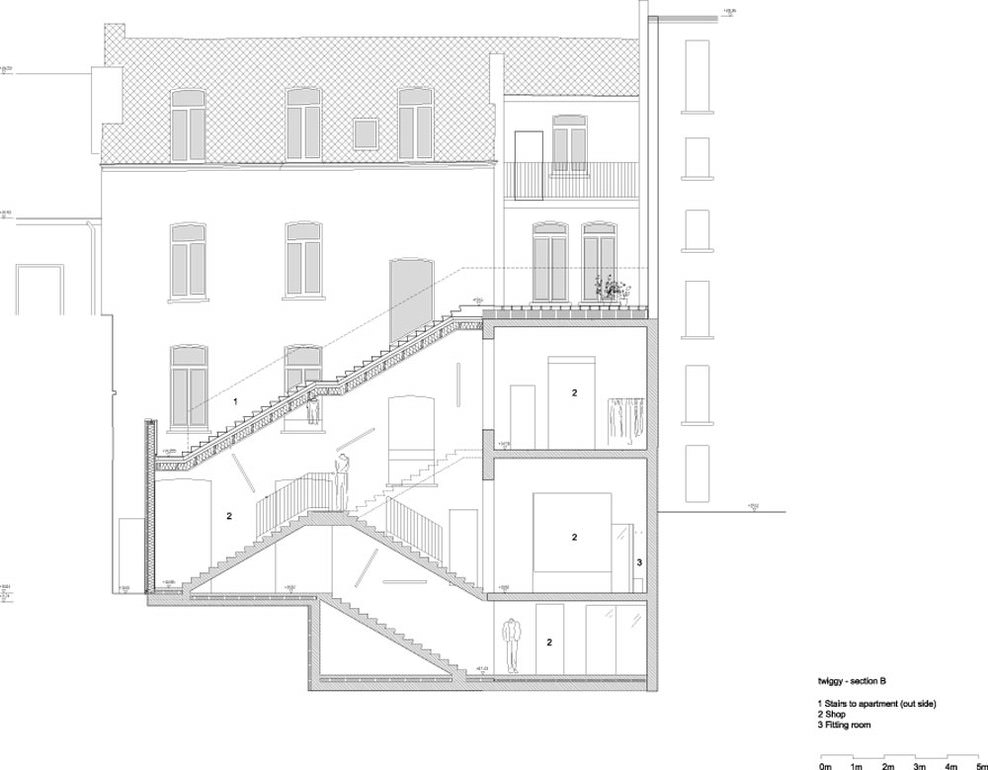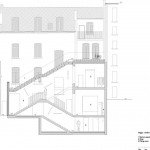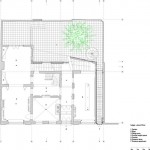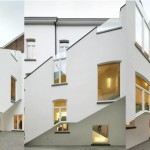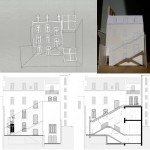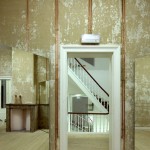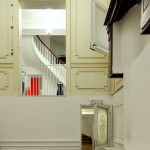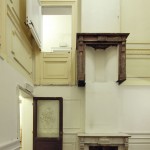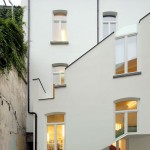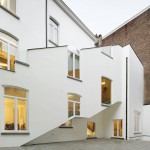Partons en balade du côté de Gent en Belgique, où le cabinet d’architecture Vylder Vinck Taillieu détonne en nous proposant son projet baptisé Twiggy, une réhabilitation de maison de ville en bureau et shop originale !
Rénover tout en préservant l’âme du lieu, sous des contraintes multiples, voici leur mission. Blanc sur blanc, l’escalier ajouté en façade se joue de la perspective de l’ensemble, lignes franches et découpes nettes, laissant apparaitre les ouvertures d’origines en fond.
« A staircase that connects the bottom with the top. A staircase that stretches long and straight to make a swerve in between floors. Captured in the thickness of the back façade that allows the courtyard to reach the back façade underneath and allows the line of the cornice to stay. The projection of the back façade is its projection. The drawing its drawing. The material the material. The white the white. »
Une maison du XIX siècle de 775m² réhabilitée avec soin.
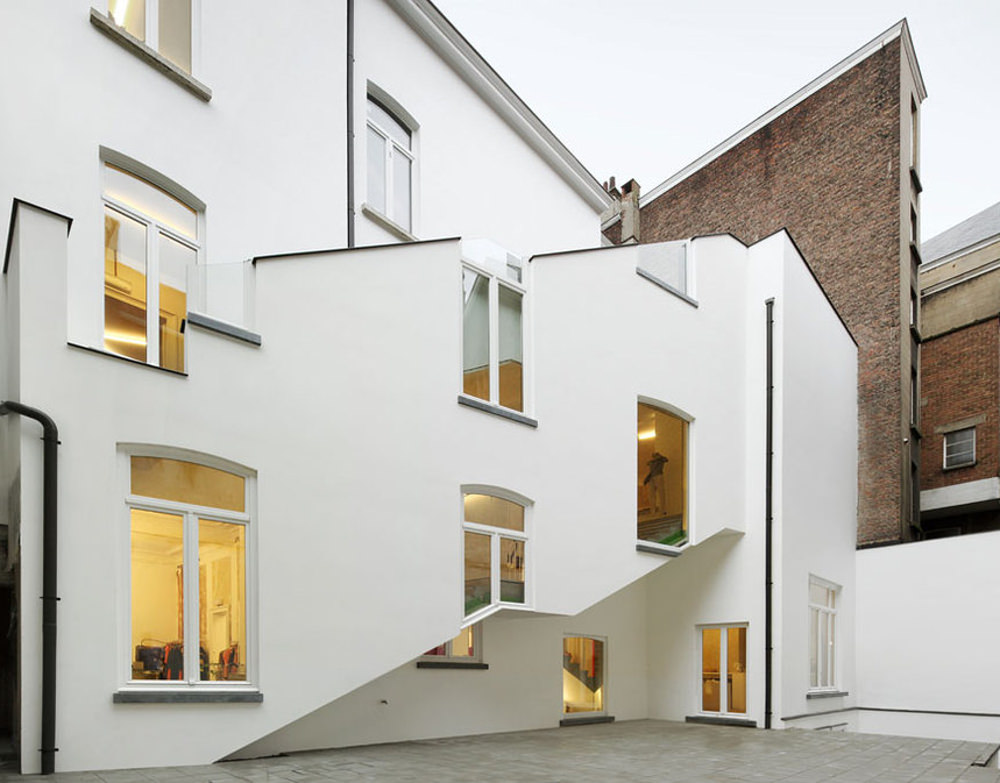
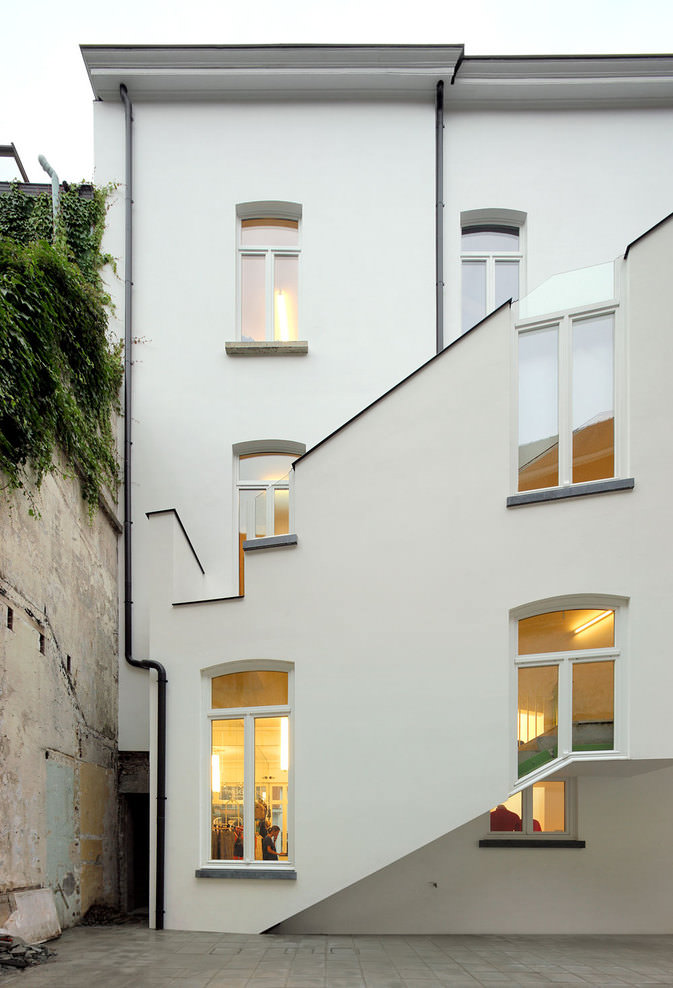
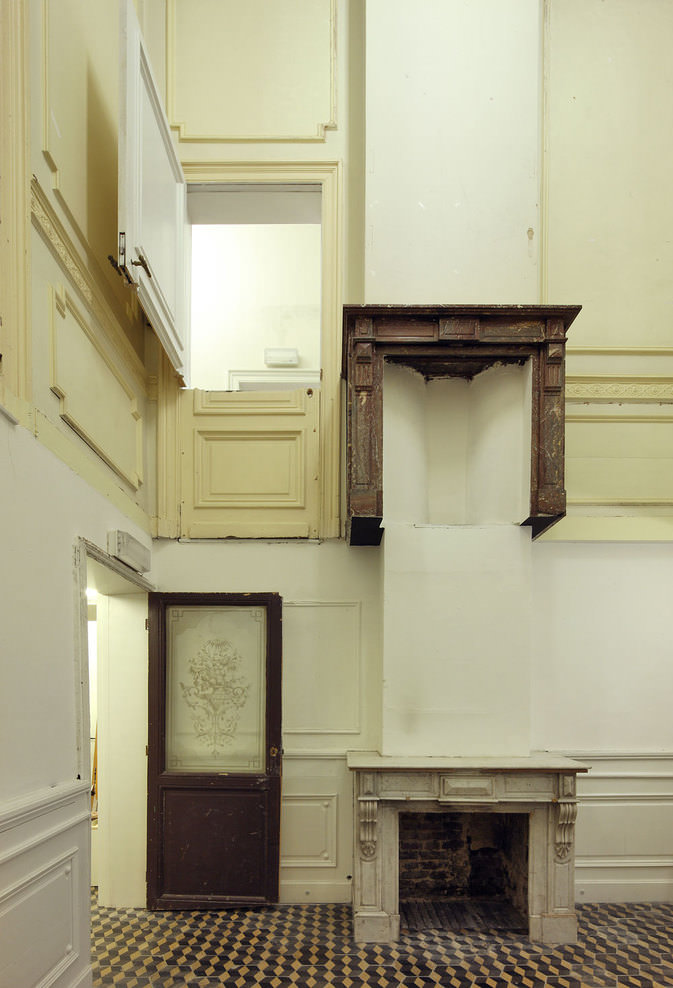
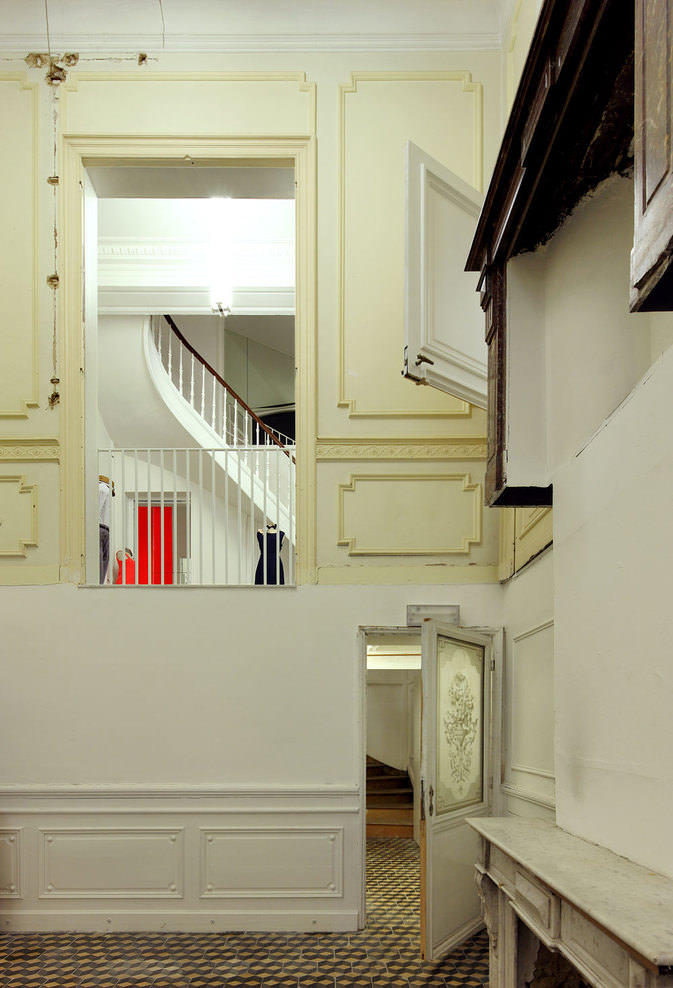

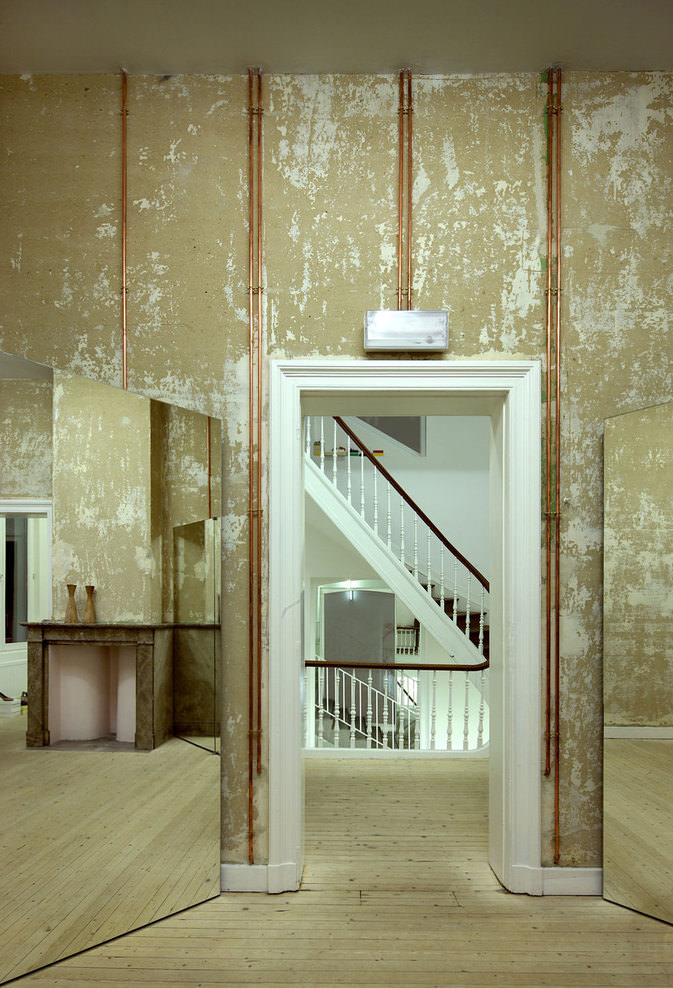
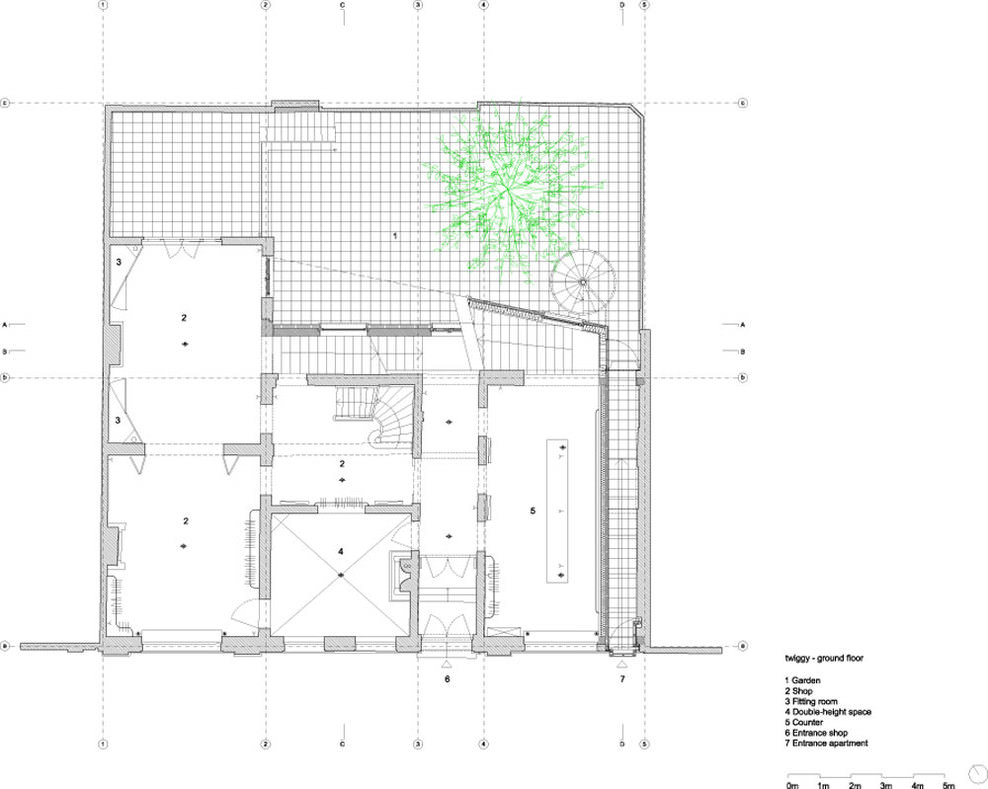
Plus d’informations sur le studio : Architecten de vylder vinck taillieu



